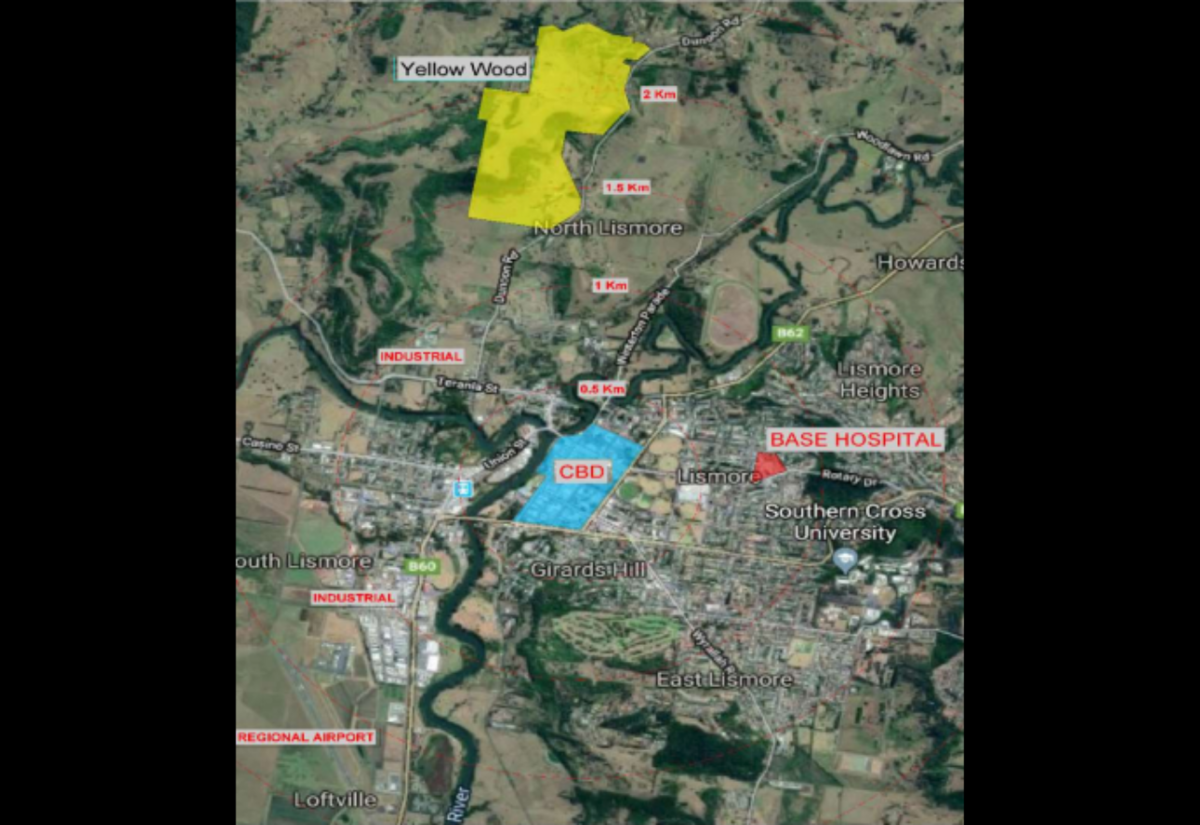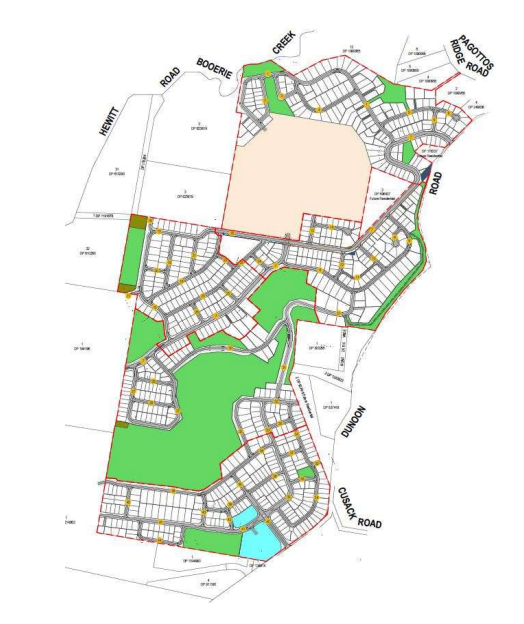Lismore's largest ever single Residential Development is being assessed
Simon Mumford
06 June 2021, 8:00 PM
 An aerial view of the proposed North Lismore Plateau development by the RCS Group
An aerial view of the proposed North Lismore Plateau development by the RCS GroupLismore's largest-ever single Residential Development is being assessed by Lismore City Council.
Allura Parklands Residential Estate is the Northern and Western part of the North Lismore Plateau site. The development application (DA) was been lodged by the RCS Group in early May and is completely separate from the Winton Group DA on the Southern part of the Northern Plateau that has been embroiled in a 10-year long series of court cases.
Allura Parklands will yield 742 Residential Lots, 2 Neighbourhood Business Lots, 14 Public Reserves, and 1 Residual Residential Lot for future development. The development is expected to cater for a population of approximately 2,700 people and cater for the majority of the city's growth to 2031. Importantly, it will offer flood-free land.
The topography ranges from the lower foot slopes (15m AHD) up steep side slopes to flat elevated plateau lands at an elevation of approximately 100 -120m. The elevated plateau lands offer exceptional views ranging from the coast to the hinterlands.
There is a total of 18 properties that are part of the Development Application. The holdings are held under Torrens Title by 8 proprietors, 7 of which are represented by The Plateau North Property Group No.1 Pty Ltd as a registered company, and the remaining landowner, Keith Hutchinson, is represented separately by the RCS Group.
While the name is a working title, it is proposed that it will be similar to the original name of Allura Parklands which has been named after an endemic rainforest tree, a remnant of the ‘Big Scrub’ rainforest species known to have existed in and around the North Lismore Plateau area. The estate name will be further refined after additional marketing input and cultural consultation.
In consultation with the Registered Aboriginal Parties (RAP), Street names have been adopted from the endemic rainforest species of the area.

(The street layout for the proposed development)
With reliable water supply a hot button in the last eight months the big question is will we have enough water to service this development?
According to the DA submission Tullera Reservoir, located approximately 1.2 km to the northeast of the development site, has sufficient capacity to cater for up to 300 – 400 residential lots before a new storage reservoir will be required to provide supply to the remaining plateau development.
The existing water supply is available to the development site at the northern access/intersection with Dunoon Road through a Low Level 225mm diameter water main. This main has capacity to provide water to Precincts 1, 2, and 3 of the proposed development. A high level 325mm diameter water main to service the remaining development site is also located at the same take-off point as the Low Level 225mm diameter main. The high level supply is awaiting the commissioning of a new high-level reservoir at Modanville.
Then there is the power question.
Grid Power can be provided to the residential development. Essential Energy has indicated that up to 400 lots can be serviced from the existing grid network before network upgrading will be required to service the remaining development area.
The DA says the proposal seeks to provide a well-structured, interconnected network of parks and open space that meets the objectives of the Developmental Control Plan. The layout and design aims to:
- conserve and celebrate the ecological, cultural and heritage values of the land
- provide outdoor recreational opportunities that meet community needs
- facilitate active, healthy lifestyles and social interaction
- integrate stormwater infrastructure through good design; are safe and attractive to use
- and contribute to the amenity and liveability of the residential environment
The planning includes a connective pedestrian and cycleway that will lead into the CBD.
The Lismore App approached the Lismore City Council (LCC) for comment and received the following statement.
"Lismore City Council only recently received this Development Application of 740 lot development. Council will assess the application as quickly as we can. The report of this will then be given to the Joint Planning Panel (an NSW State government body) which, as the Consent Authority, will make the final determination of the application."
Lismore has never contemplated a residential development of this size before and as we are experiencing a dire housing crisis, this will go a long way to providing a solution albeit not medium-density housing. Of course, that depends on how quickly the land can and will be developed if this DA is approved in a timely manner. That may be the biggest question on the table.
TRADE & CONSTRUCTION

